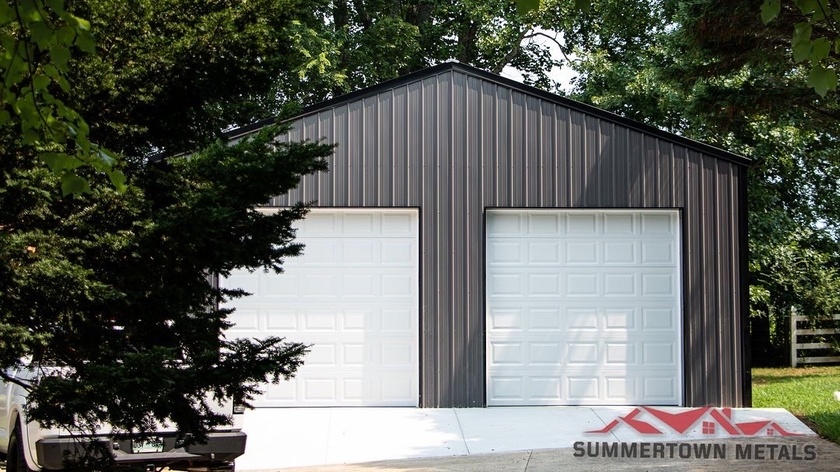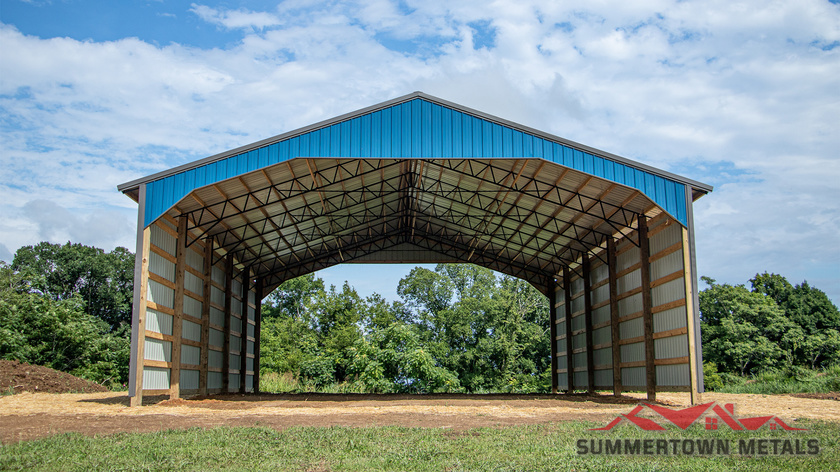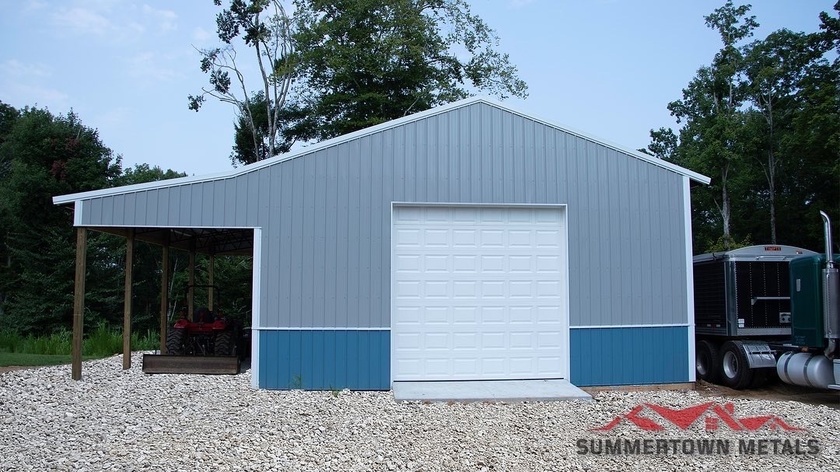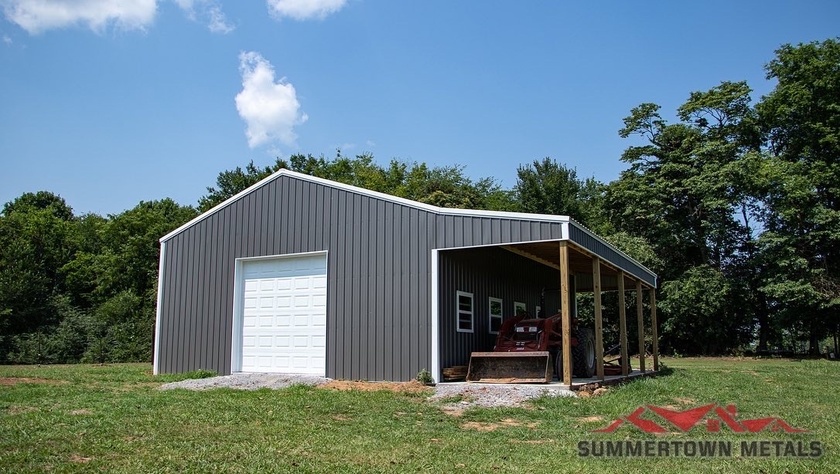40’ x 60’ x 14’ Roof, Upper Gables and Sidewalls Pole Barn
4/12 Steel Gable Truss 12’ o/c 18” o/h Eaves Only No Soffit
6x6 Post 12’ o/c
*Common Upgrades Available
- Astro Armour Reflective Insulation
4/12 Steel Gable Truss 10’ On Center 18” Overhang Eaves Only No Soffit
(1) 12’ x 40’ 2/12 Open Side Shed Attached at Eave of Main with Upper Gables, Skirting, 18” Overhang Eaves Only No Soffit
(1) 12’ x 12’ Non Insulated Garage Door
(1) 36” Aluminum Frame Entry Door
(1) 3’ x 4’ Insulated Vinyl Window
4’ Wainscoting
*Common Upgrades Available
-Astro Armour Reflective Insulation
-Insulated Garage Door
#polebarns
#metalbuildings
#buildings
4/12 Wood Gable Trusses No Overhang
(2) 10’ x 10’ Non Insulated Garage Doors
(1) 36” Entry Doors
(2) 3’ x 3’ Windows
Reflective Insulation in Roof
*Common Upgrades Available
-Astro Armour Reflective Insulation in walls
-Insulated Garage Doors
#polebarns
#metalbuildings
#buildings

4/12 Wood Gable Truss 48” o/c No o/c
Post set 10’ o/c. Girts & Purlins 2’ o/c.
(1) 10’ x 10’ Non Insulated Garage Door
(1) 36” Steel Entry Door w/Aluminum Frame
(4) 3’ x 3’ Windows
4” Concrete 3500PSI w/Fiber
*Common Upgrades Available
-Insulated Garage Door
-Astro Armour Reflective Insulation
-Steel Trusses
#polebarns
#metalbuildings
#buildings























